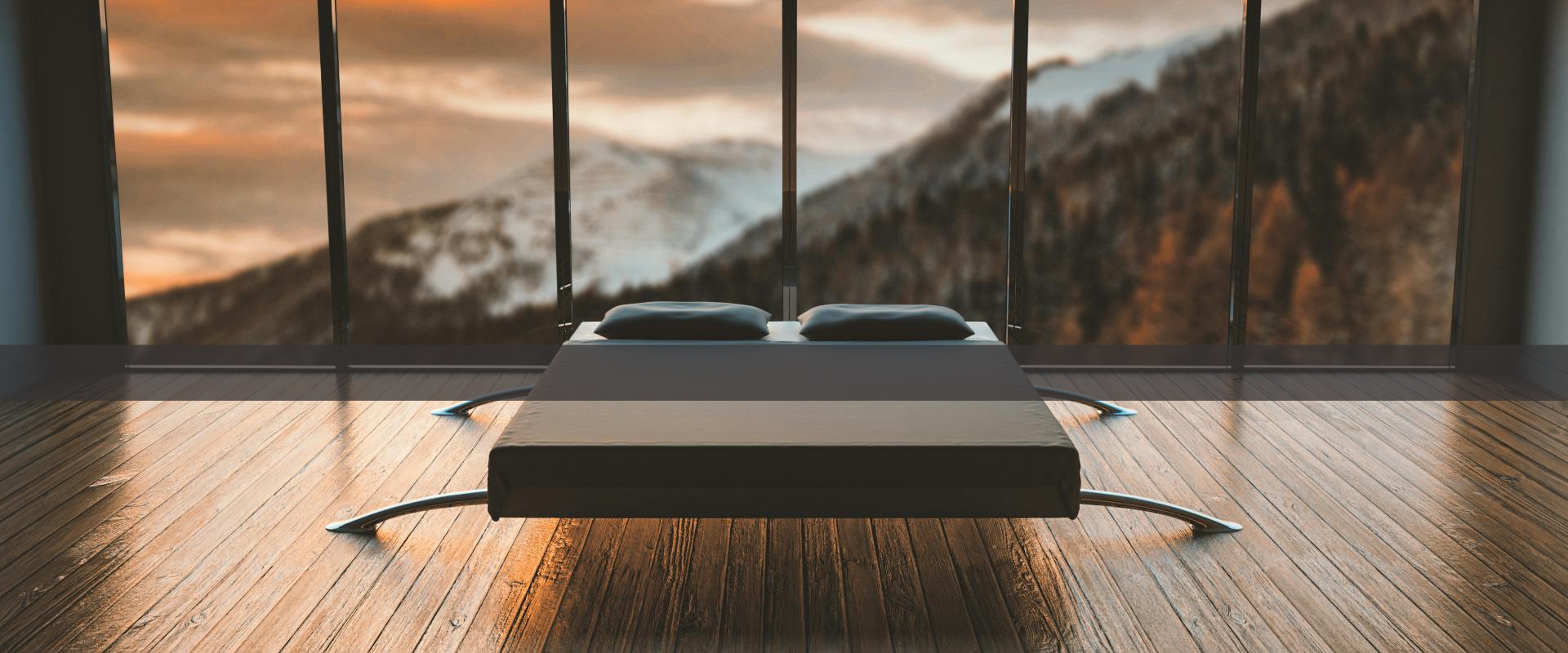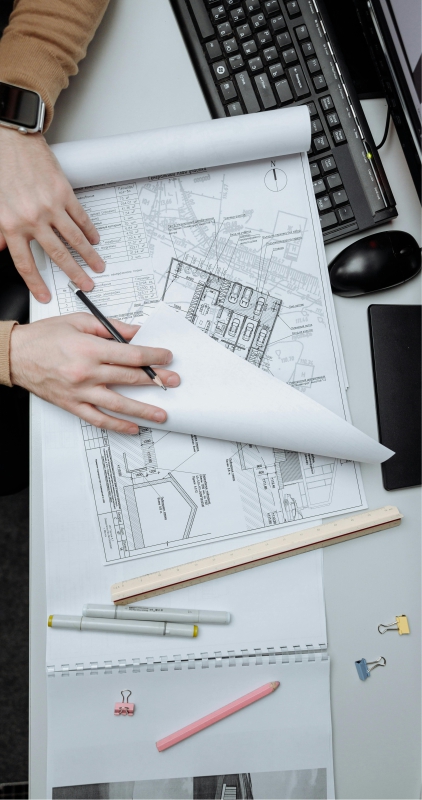-
 What to ExpectWhen we collaborate on a project with you, we will be part of your daily life.
What to ExpectWhen we collaborate on a project with you, we will be part of your daily life.
We have simplified the complex process of home building and renovation by providing the highest quality design and build services. We build or transform homes into beautiful, functional spaces that people love to spend time in. Below is a basic overview of what it would look like to work with us. Please know that each project is unique and will vary.

In the initial phase of the build, our team will collaborate with you to understand your vision for the project. We will review your budget, schedule, and any special features or design elements you want to include. Additionally, we'll comprehensively evaluate your current space, including taking measurementsand identifying any structural or design constraints that could effect the project. We will also start gathering information pertaining to zoning and permit regulations. The process typically takes 4 - 5 weeks depending on the scope of work.
Once we have a clear understanding of your needs, we will begin the design phase. I will include deetailed floor plans, elevations, and 3D renderings that will give you a celar idea of what the finished space will look like. You will work with our award winning designer to select materials, finishes, and fixtures that will align with your desired aesthetic. We will also consider any necessary electrical, plumbing, and HVAC updates that are required.
During the refining stage, we will take the designs from the previous phase and make any necessary adjustments baded on your feedback. I will include fine-tuning the layout, selecting specific materials, and finalizing any details to ensure the project meets your needs and expectations. Once you are satisfied with the final design, we will prepare the final plans and specifications for final approval. Upon completion of the final documents, we will submit for a building permit.
With all of the necessary apporvals in place, we will begin the construction phase. It may include deconstruction of any existing elements that need to be removed. We then begin construction of the new project. We will work closely with you throughout the build to ensure that the project is progressing as planned and to address and questions or concerns you may have.
Please contact us at 801-648-9557 or use this form.